The aim of the project was to find new purposes for several spaces of our campus, which had been reduced in dimension the previous year. Each group had a specific space to work on and develop a new function for it. Our group worked on an entire building, which was once the headquarters of the architecture department. We worked on the ground floor and the first floor, creating for the former a studying and working area where students can work on their projects and have the adequate space,and a kitchen area in which the students could prepare their own meal. All the tools would be provided by the University. The goal that we tried to reach was to create a space that was the most versatile possible, so that it could be used for people outside the campus to use these spaces, like people from the neighborhood. The first floor was transformed, in a “sleeping area” in which we created a bed module that the student could book online through the School’s website. This service was created after interviewing some commute students that wished to have a place to stay for one or two nights during exam session.
Technical Drawings
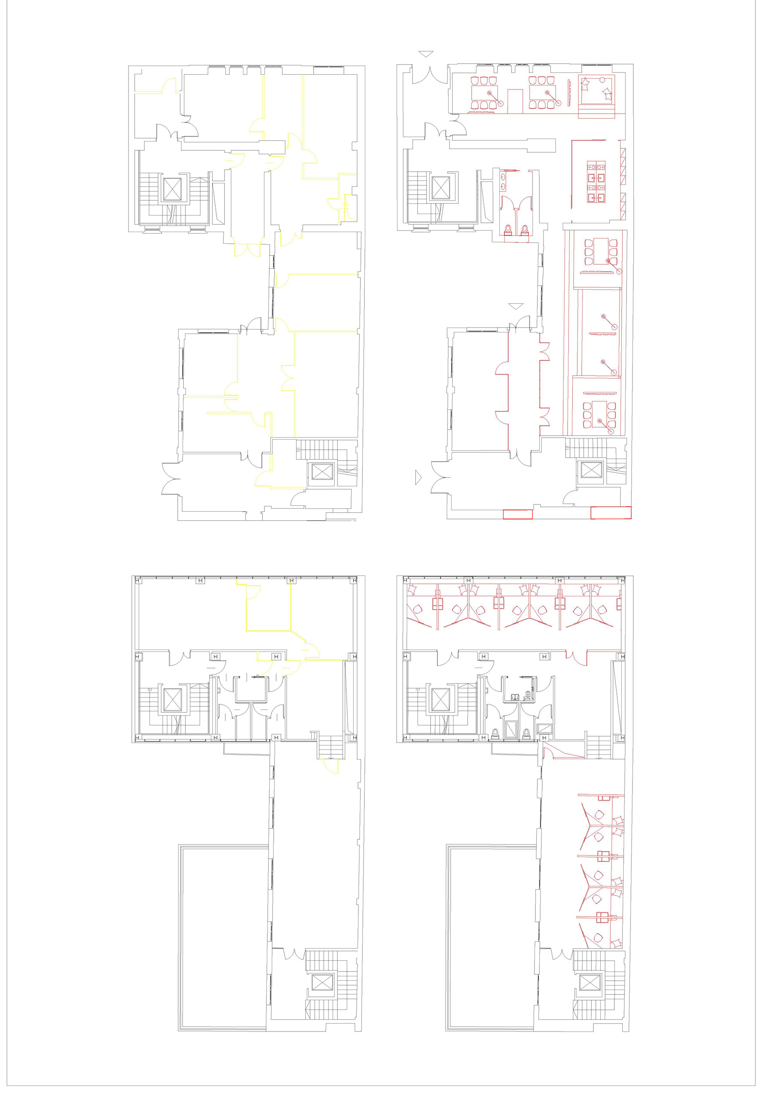
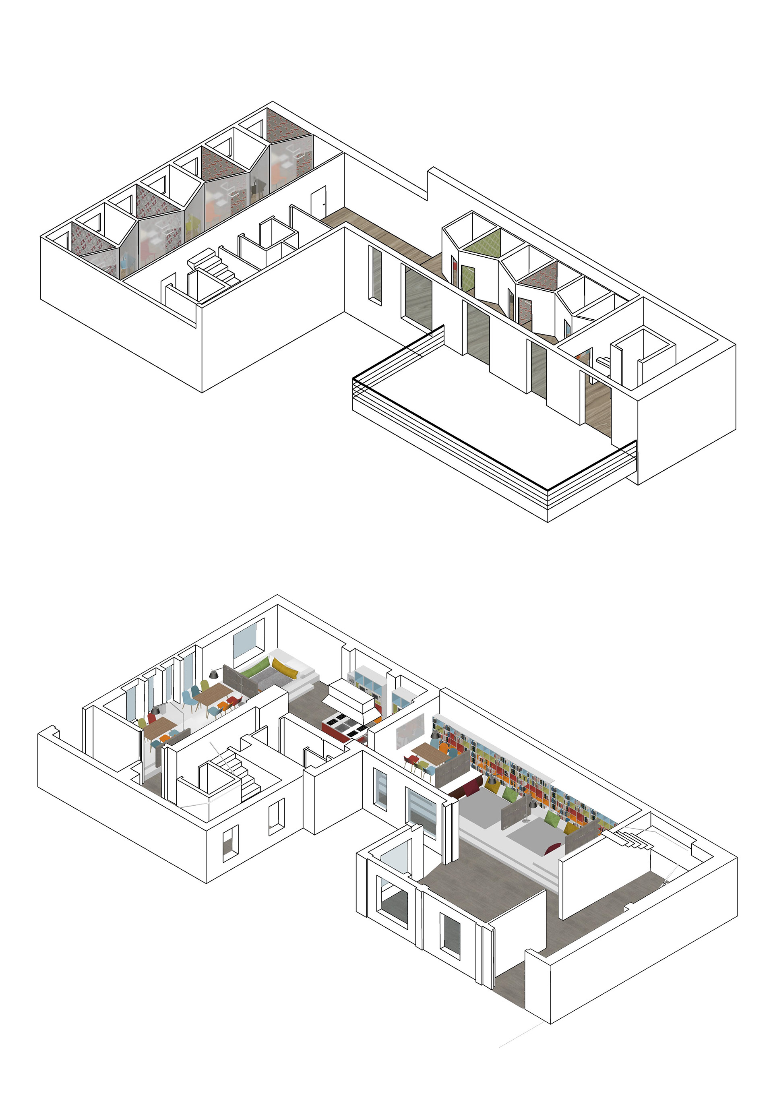
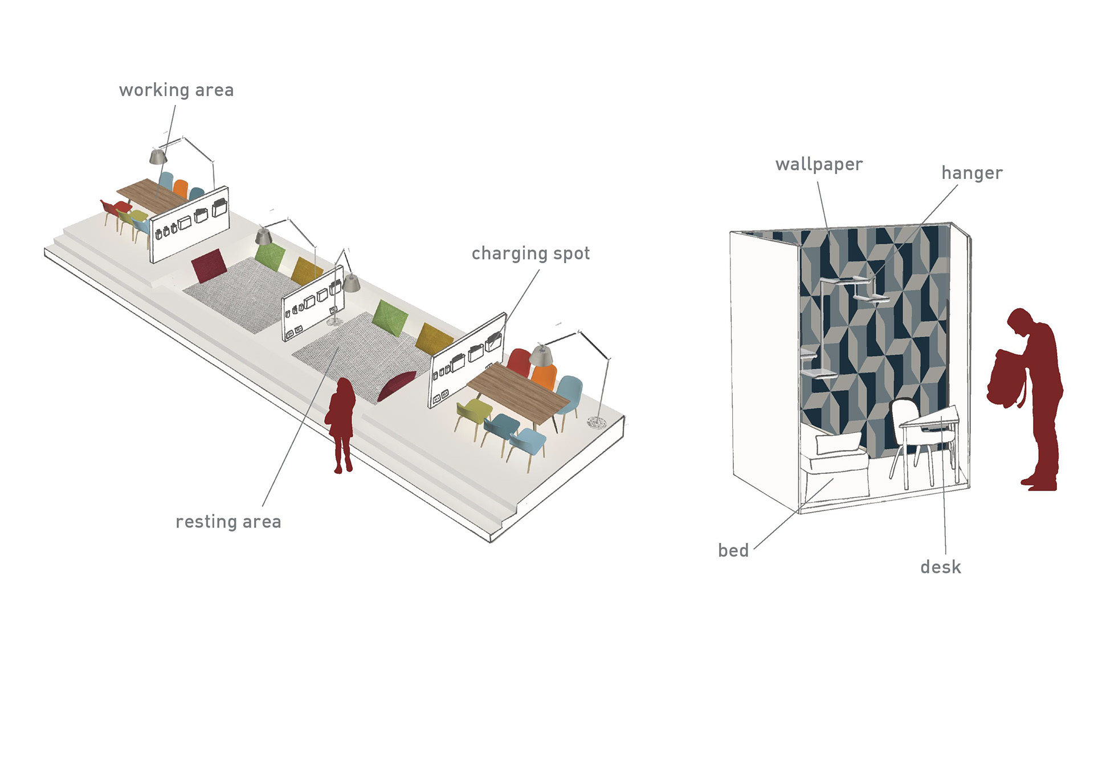
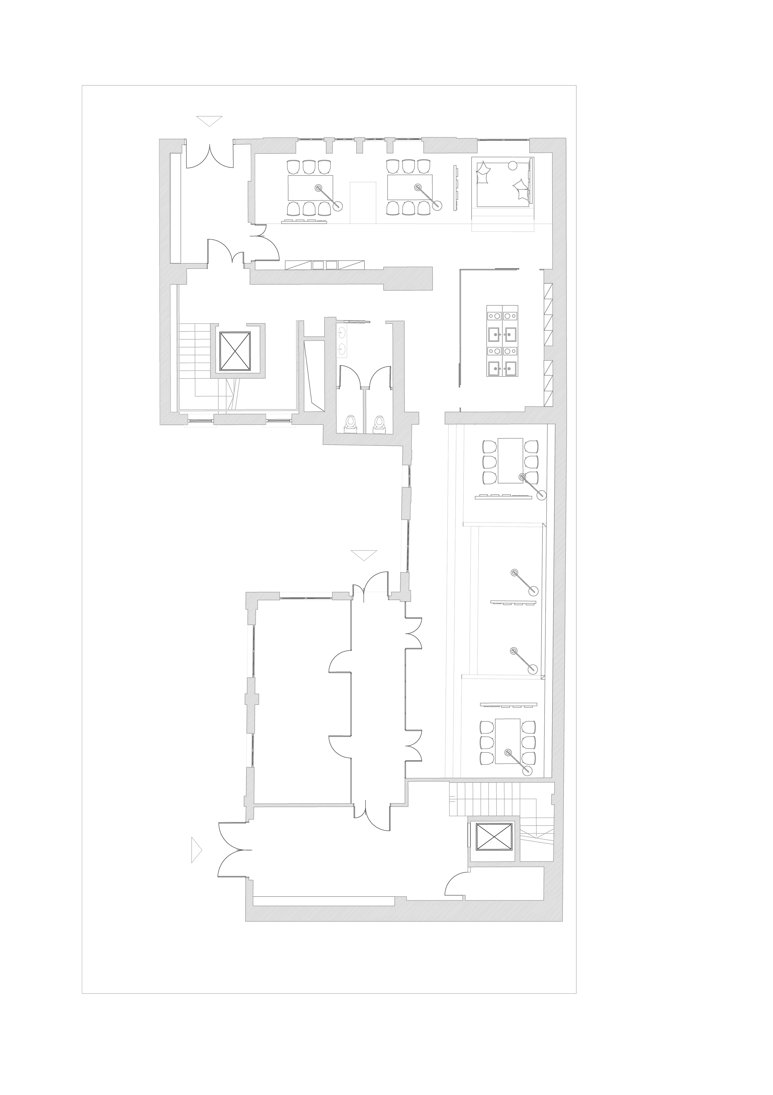
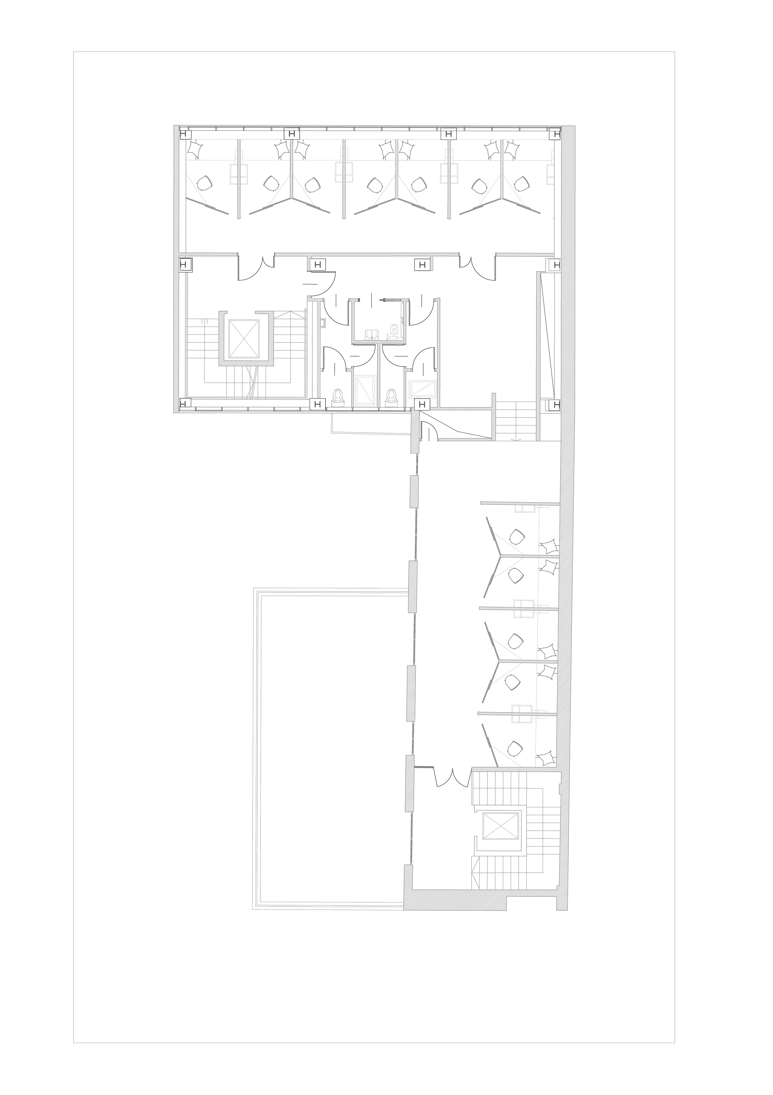
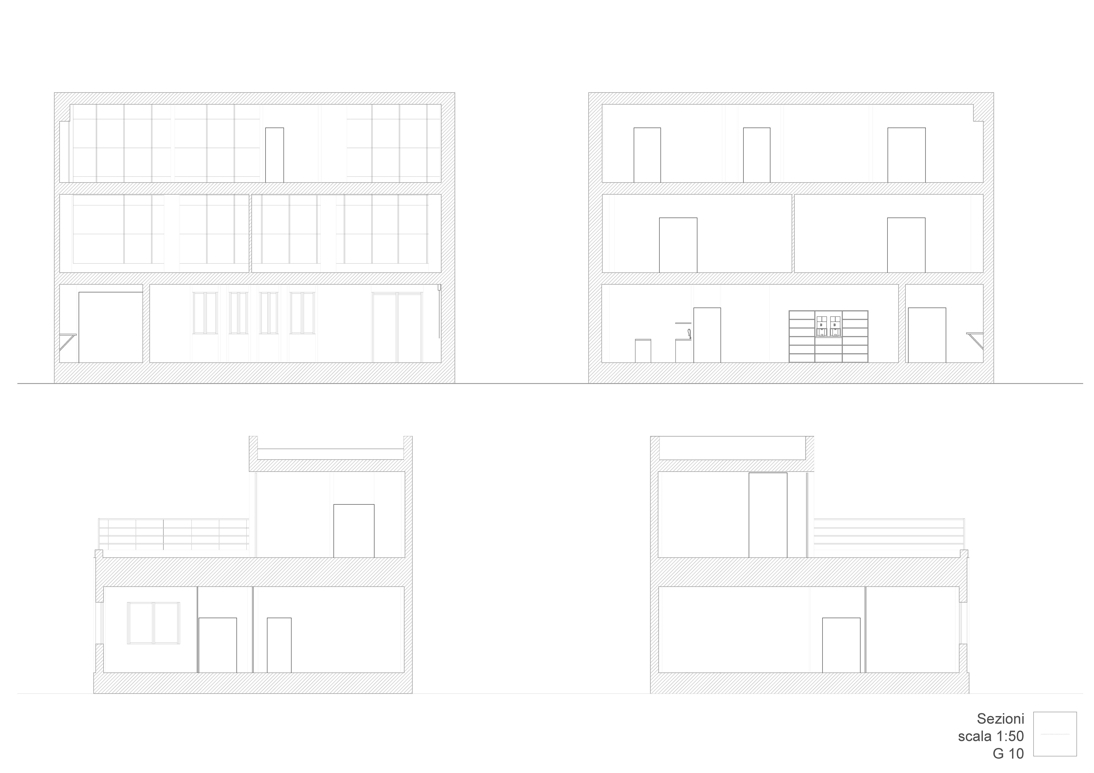
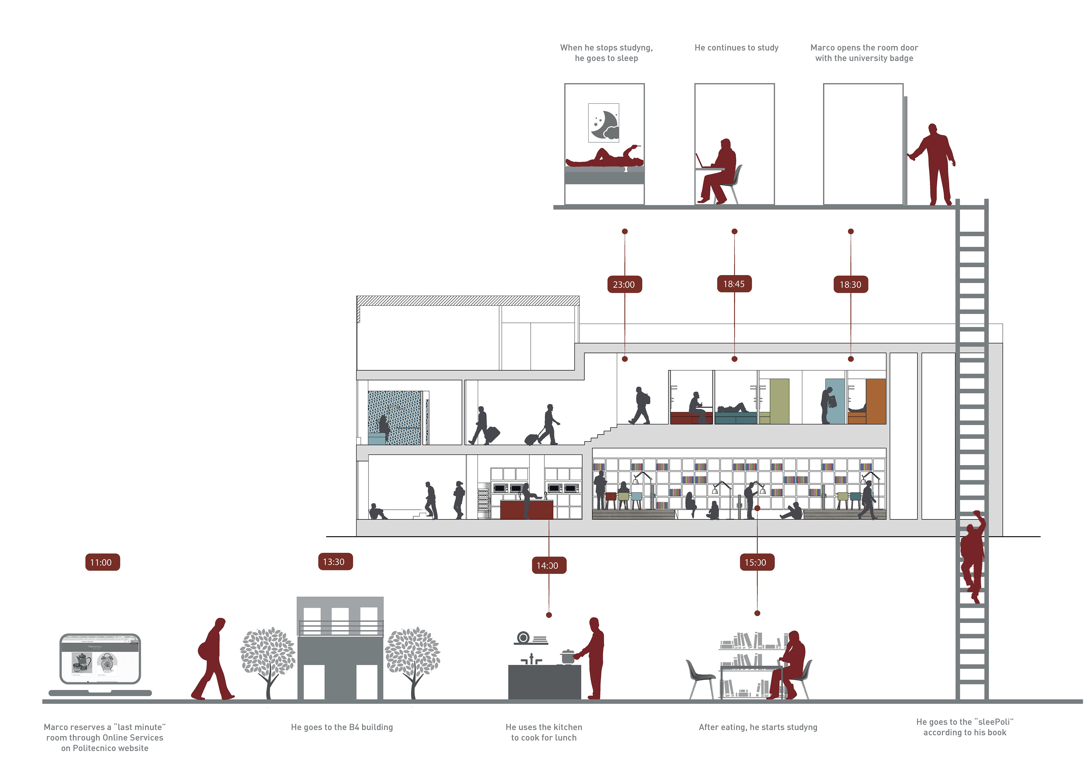
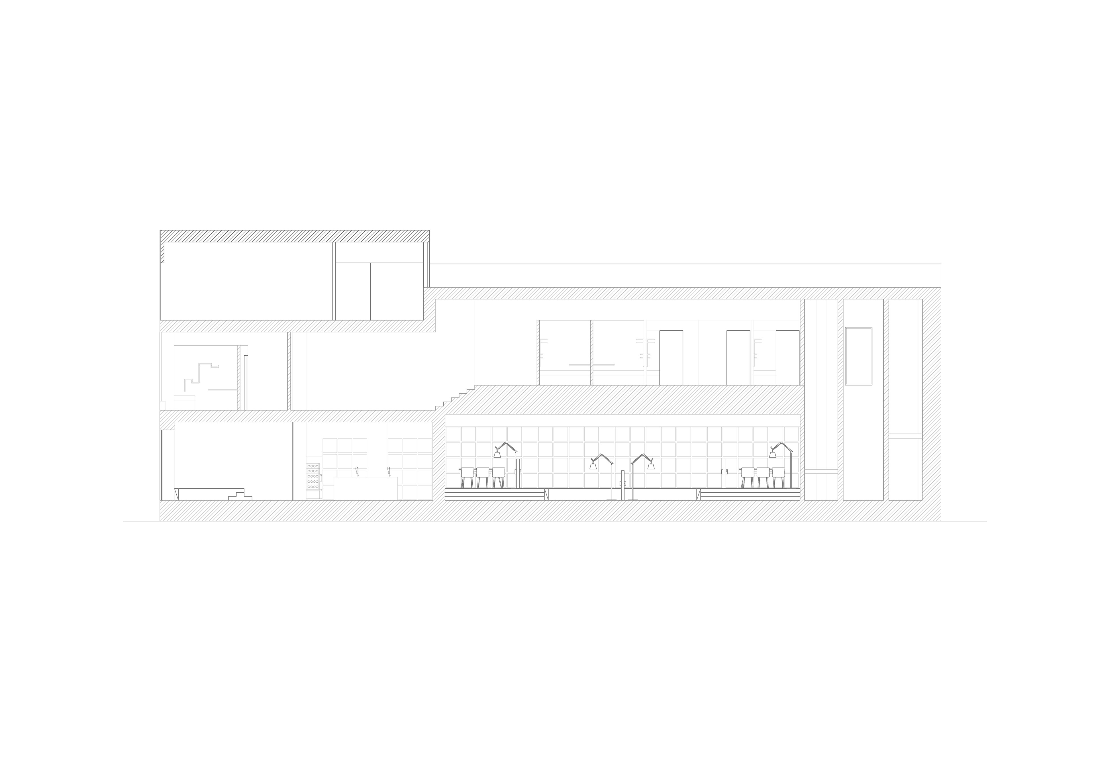
Banner